How to Create an Easy and Great-Looking Workspace With Lots of Storage Underneath
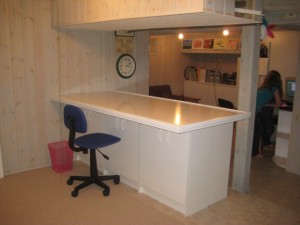
Need help organizing your crafts, but don't want to spend much?
A great project anyone can build to revitalize a play or work area, without your wallet breaking a sweat
By Debra Ross
February has a lot of traditions: Lincoln's Birthday, Washington's Birthday, Black History Month, National Children's Dental Health Awareness Month, Valentine's Day. February is also traditionally the month in which we upstate New Yorkers--particularly we home-schooling parents--hit The Wall. Not that we don't get out and about during the cold weather (we're tough, we're solid, we have thick coats), but of course, we're indoors a lot more. This means that we do a lot of looking up from our math work and staring at the four walls around us, wishing it were spring. And that means that the walls start closing in, especially if there is clutter around. And, we homeschooling moms have to admit, the clutter closes us in that much more.
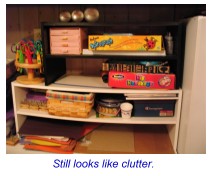
In my case, our "schoolroom" is in the basement. And in the past several months, it had become a dumping ground for clutter--so much so that we had effectively moved our home schooling workspace upstairs to the dining room table. So during Winter Break this year, I went into Total Reorganizing Mode (TRM). I soon realized, though, that the TRM wasn't going to help me much if I couldn't create some extra storage space for all of our craft and school supplies. Paint, bins, and school supplies, even when piled as neatly as possible, still look like clutter. No, I would need something enclosed.
It occurred to me to try simultaneously to get rid of another major problem: An overhang in the middle of the room (see photo above), which contains pipes and vents and goodness knows what else. I had placed a futon underneath it so I wouldn't walk into it unawares; its sharp corners had met my forehead too many times in the past. But it was still the bane of my existence. So I got the bright idea to turn it completely into cabinets underneath. To be precise: I got the bright idea for someone else, someone handy with a hammer and saw, to enclose it underneath (floor to overhang) with tall cabinets, so I could make all the clutter disappear. Several quotations later (none of which was under $1200) from friendly and, I'm sure, competent independent contractors, I turned back to my own imagination for another solution.
One contractor had suggested that perhaps I could find factory-built cabinets and put them under the overhang. And that gave me the idea that I finally implemented, all by myself. After storage, we most needed some clean, wide, clutter-free workspace--so I decided to solve both problems simultaneously.
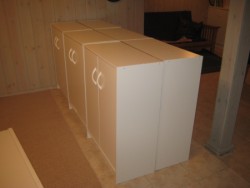
We already had a couple of 31.5"-high short white ClosetMaid cabinets. They are all 24" wide and 12" deep. I decided to put six of them side-by-side and back-to-back, as you see in the photo. Each of them retails at $35-$45 at the Home Depot or Lowe's.
Then, what to do for a desktop? I headed to ReHouse, a terrific architectural salvage store in Rochester where you can often find great used home items--and often great ideas--for a song. I found a perfect-sized flat door for just $10. Now, when I was in college, I probably would have plopped the door on top of some filing cabinets and called it done. But now that I'm middle-aged, more sophisticated (one would hope!), and want to re-sell this house someday, I needed something better. That door needed to be made to look like...well, like a counter, not a door.
So I headed to the Home Depot on a Saturday evening--blissfully without kids. (Trust me, there is no sense trying to think through plans like this with kids cluttering up one's field of vision, even 8- and 10-year-old girls who are generally well-behaved.) I gazed at some marbled countertop laminate sheets--$45--and thought that they might work well: They are classy (at least, much classier than a used door), but are durable and easy to clean. But I realized that I didn't know how to affix the laminate to the door, and so I sought out someone who would know.
Enter Brian. Even though I still don't know Brian's last name, he's right up there on my list of Men Whom I Respect. Because he listened carefully to my vague descriptions, watched me wave my hands around, checked out my measurements, questioned me about my goals, and then came up with some terrific ideas that ended up saving me a bunch of money.
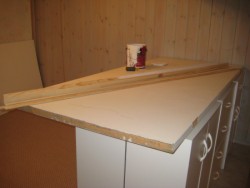
First, he suggested, why not substitute a sheet of dry-erase board for the marble laminate? I was excited. They're easy to clean, and they're much cheaper; a 4' x 8' sheet is only $12. And as a special bonus, the kids can write on them directly with dry-erase markers, and then just wipe it clean when they're done. (Just don't drop them on the way into the house, because the top laminate can crack unattractively, and you'll be headed back down the hill to Home Depot.)
"Great idea!" I replied, and watched (appreciatively!) as Brian cut me a piece that was exactly what I needed, 36" x 80" on the special saw they had in the lumber department for such occasions.
"Then what you want is trim, to make it look nice," he said, and discussed options with me for over 15 minutes before we selected a corner-wrapping piece to cover the area where the door meets the dry-erase board, and a narrow decorative piece for underneath it. He then spent over 30 minutes measuring and cutting the precise mitered corners for me.
Thanks, Brian! Couldn't have made it look this great without you!
All that was left for me was to go home and paint the trim. Then, I plopped my dry-erase board on top of the door, nailed the painted trim into place with the help of an 8-year-old, and voila! One useable workspace, and a couple of happy kids! It looks great, doesn't it? I have yet to figure out how to anchor the countertop to the wall, but I'll do that soon. And, I'll find someone to hang me a couple of funky fixtures from the overhang so we have some terrific lighting for the workspace, and then we'll really be done.
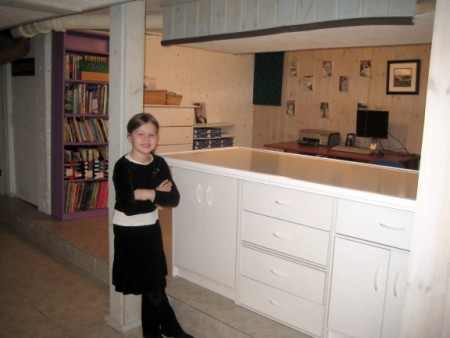
© Debra Ross. All rights reserved. Debra is the publisher of KidsOutAndAbout.com. She is not a professional organizer and makes no pretenses of being one. If you have Total Reorganizing Mode tips, email them to her at ross@kidsoutandabout.com.

